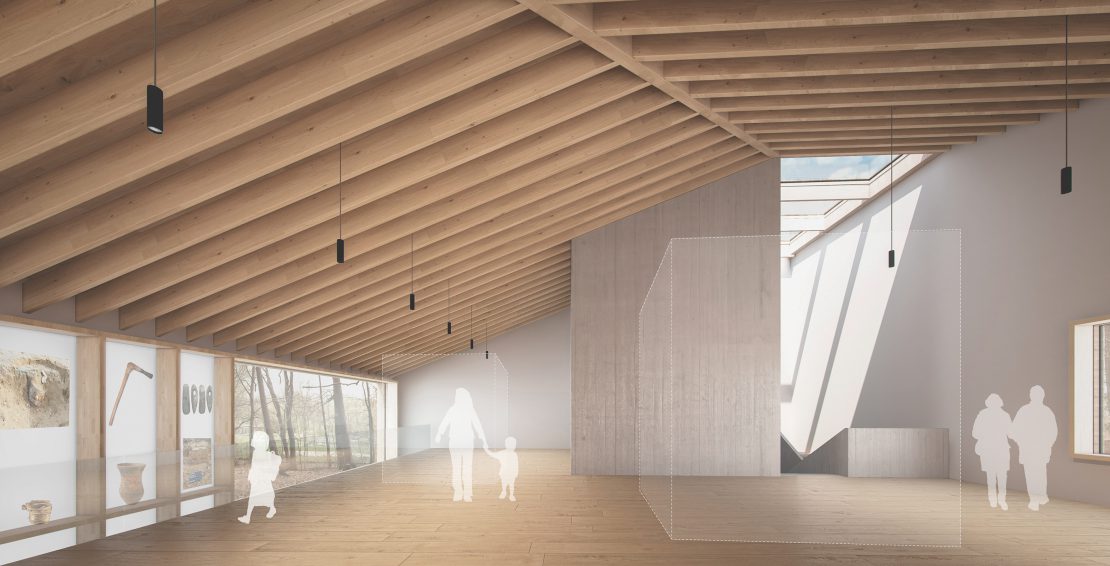
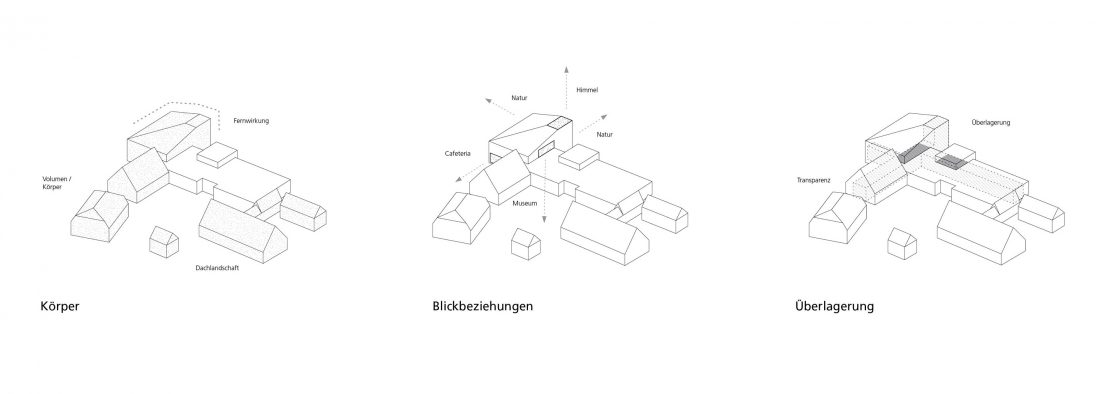
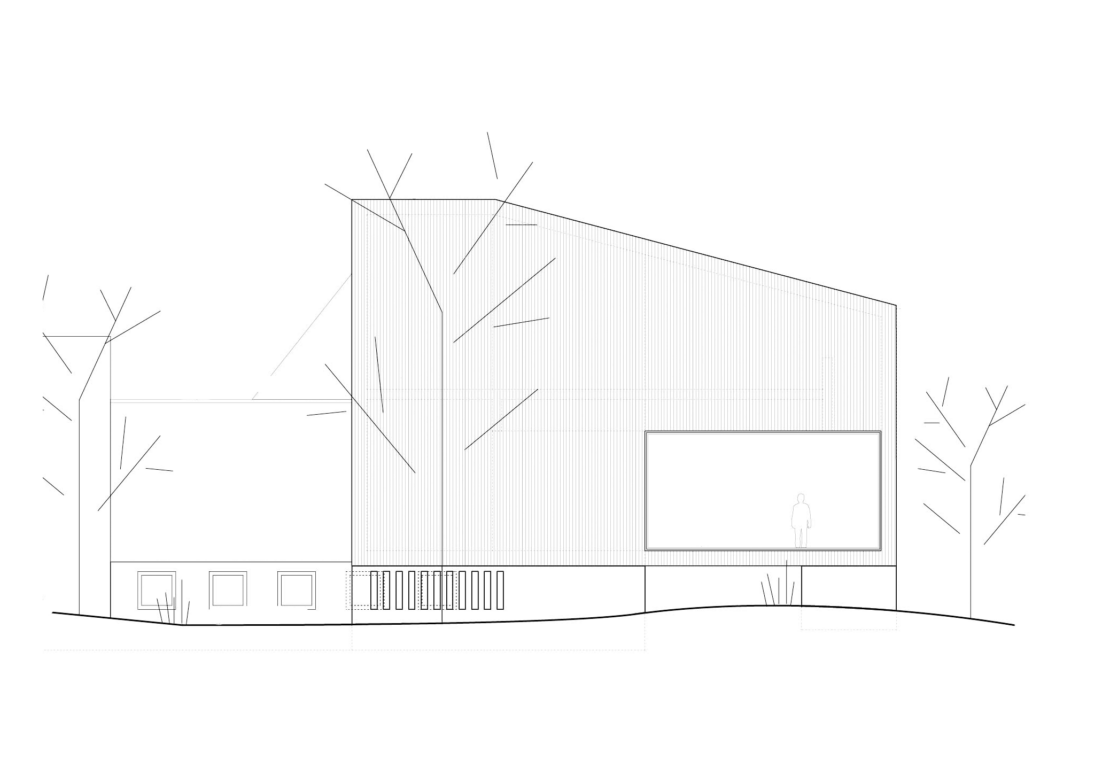
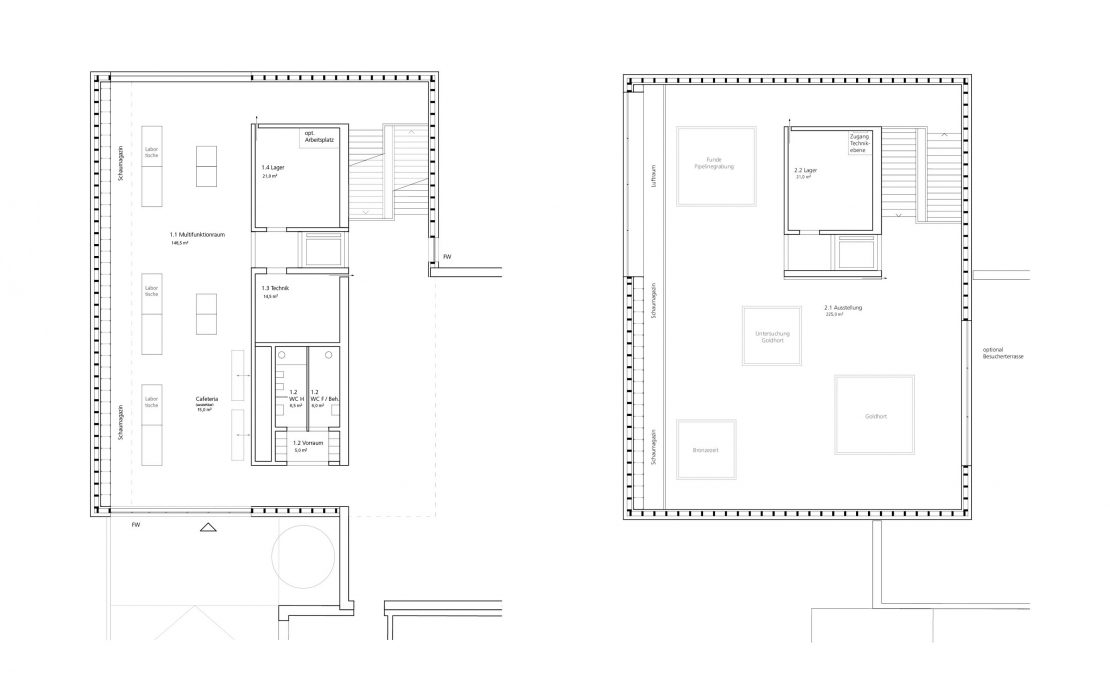
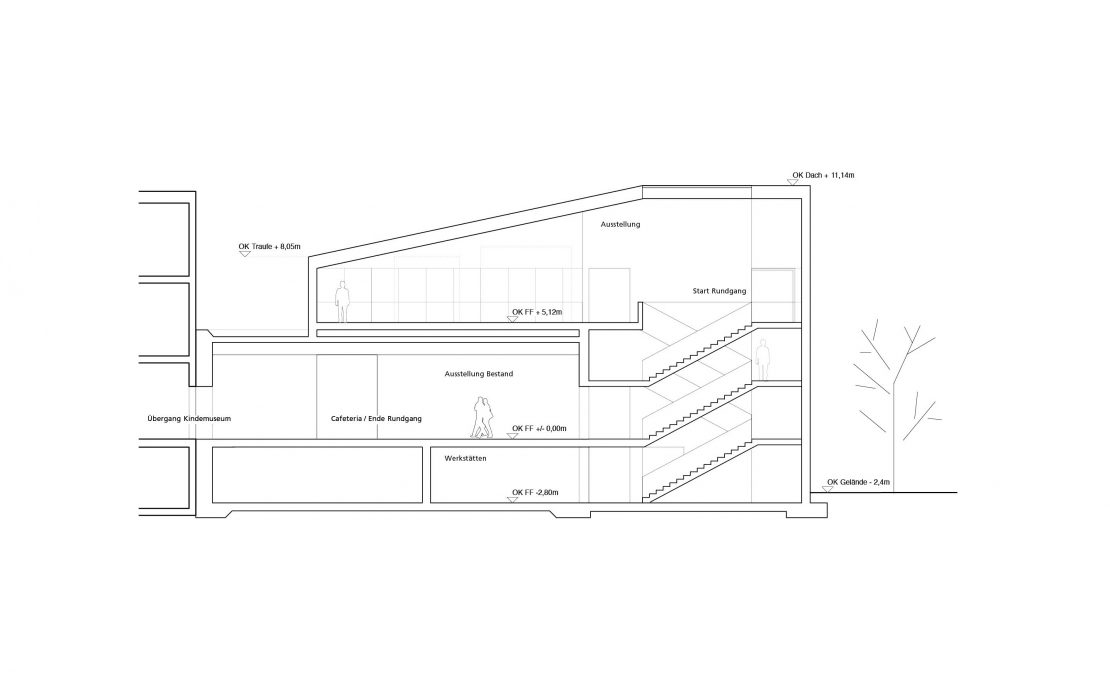
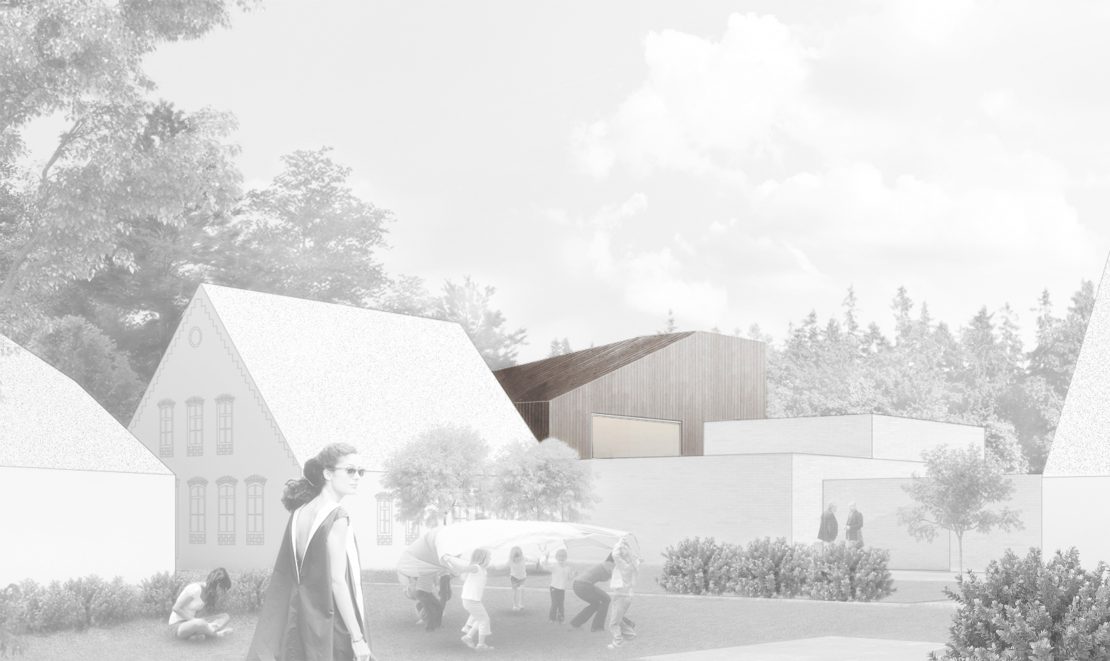
With Nikolaus Steinke
Information: Competition
Funktion: Museum
Program: Culture
Location: Syke, Diepholz
Size: 782 qm
Visualisation: Germain Chan / Ioannis Efstathiou grauvisuals.com
Extension of the Syke District Museum for the discovery of a “gold stronghold” from the Bronze Age. The striking new building forms the end and high point of the exhibition buildings in terms of urban planning, integrates itself into the existing ensemble through its restrained materiality and strengthens the spatial and functional unity of the exhibition building and open-air museum. The current exhibition building is characterised by the overlapping of different bodies (parts of the building) and thus forms a differentiated formulation of the different functions. Taking up the design approach, the two-storey new building supplements the volumes and forms a flowing transition inside. The roof shapes of the historic buildings are reinterpreted by the roof construction of the new building. The exhibition and landscape spaces interlock with the interior through room-high glazing and provide views of the open-air museum, the surrounding forest and the sky. We understand simplicity and clarity as an ecological and economic basic attitude, so the design principle enables the use of prefabricated wooden panel walls to ensure sustainable construction and short construction times.